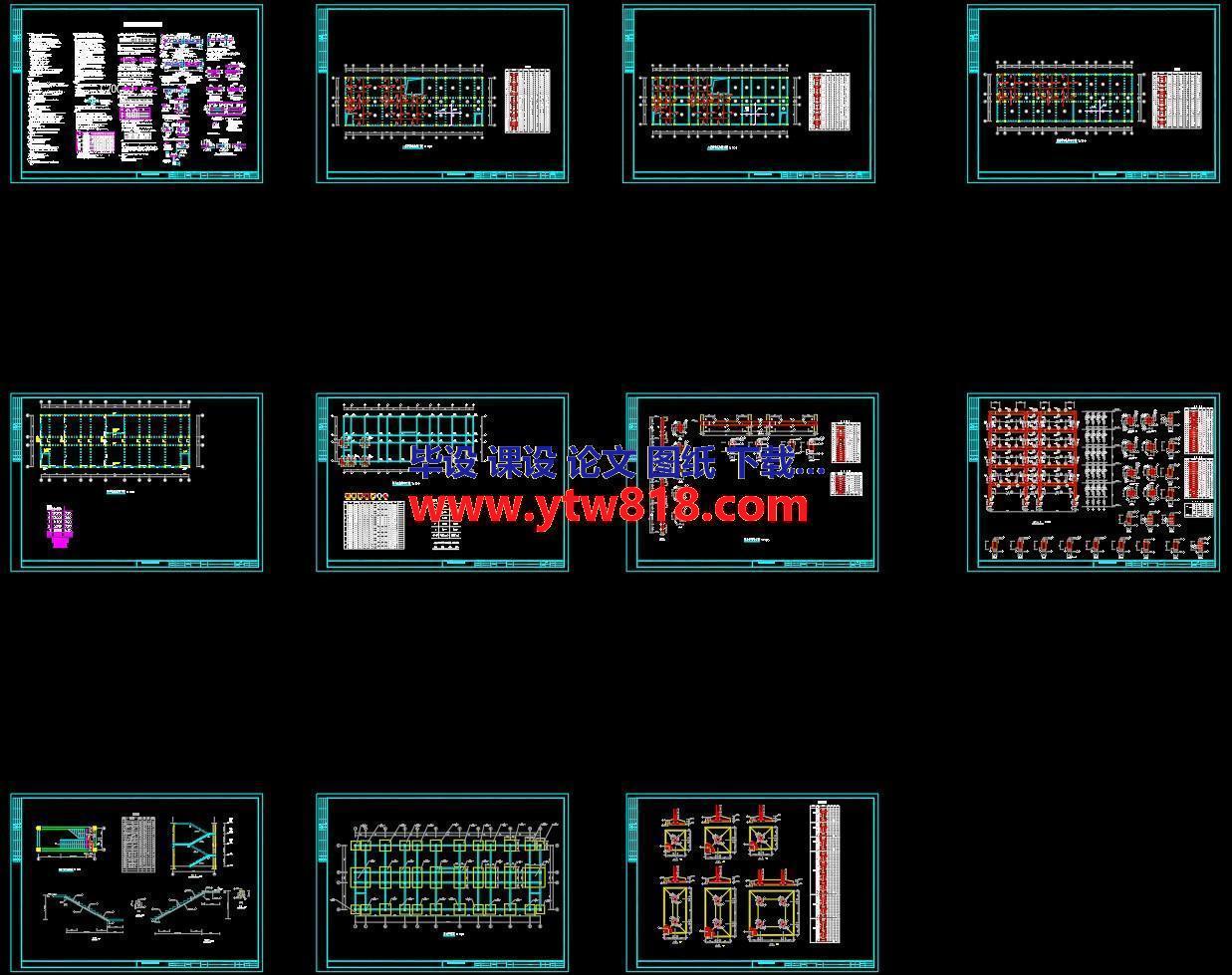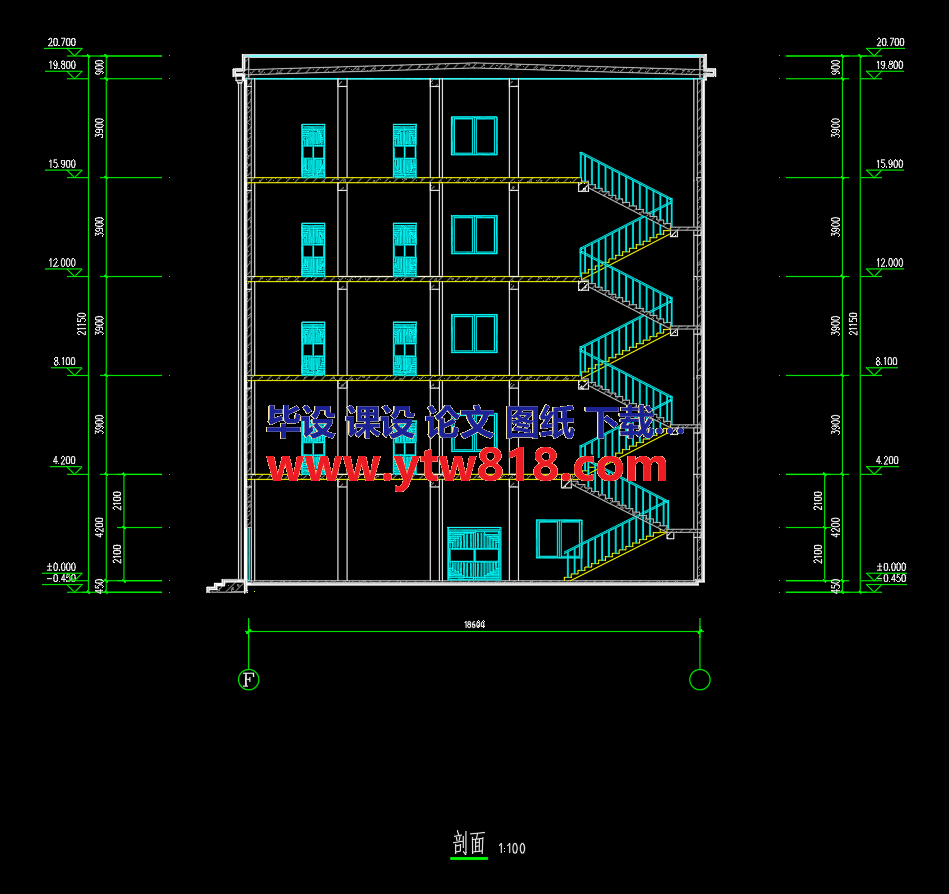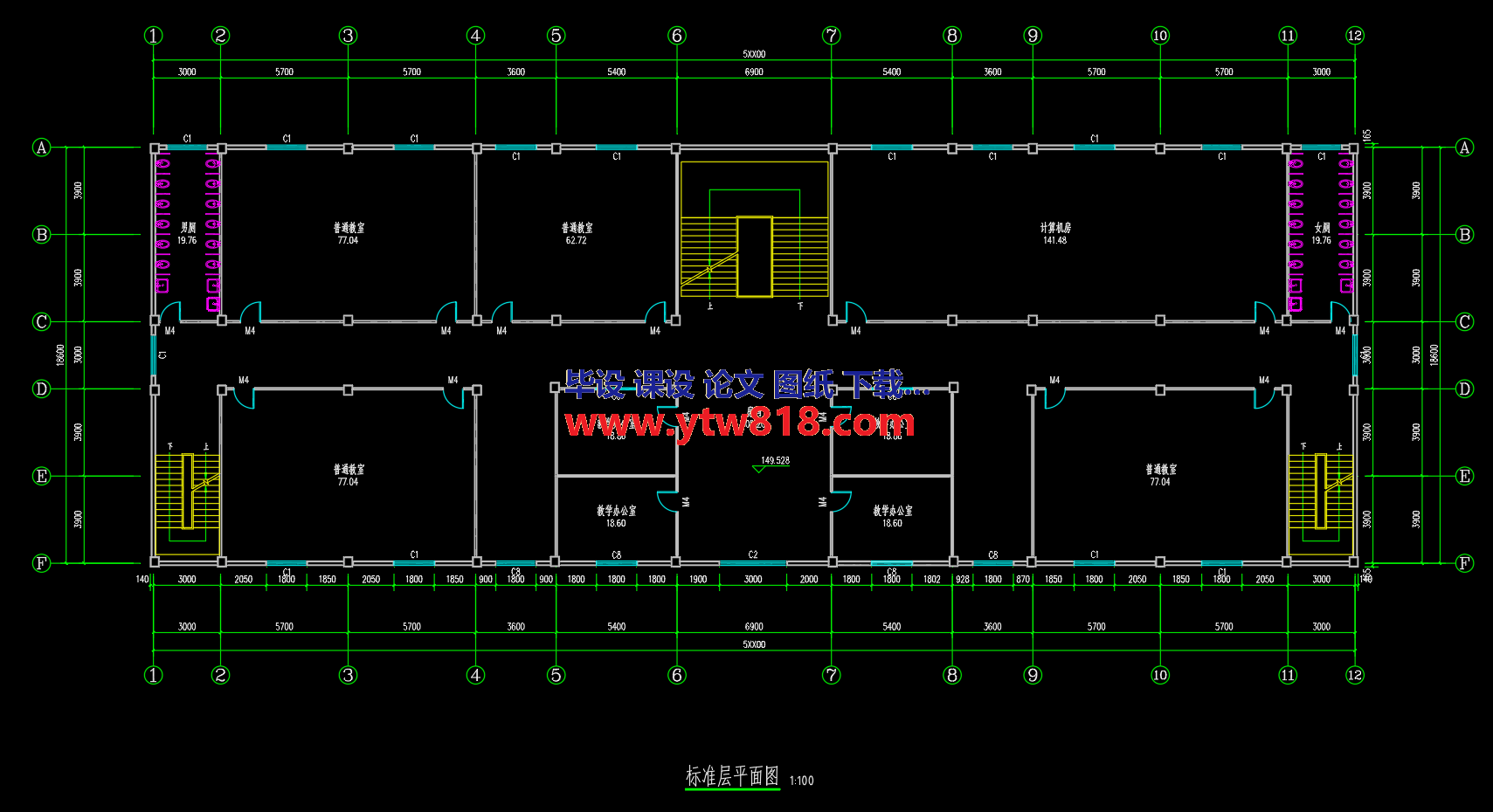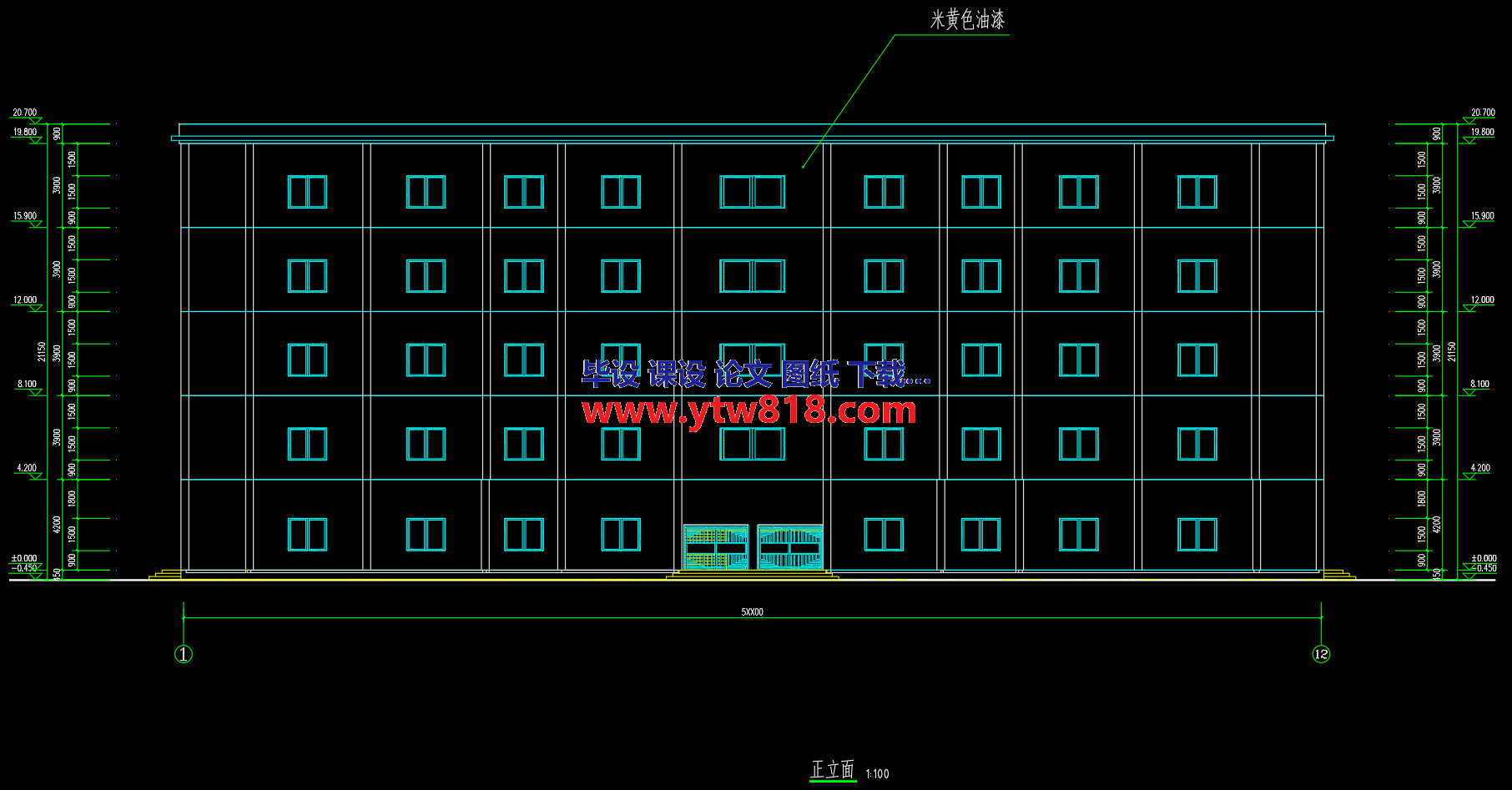 solidworks2018 中文版¥0
solidworks2018 中文版¥0 CA6140车床拨叉831006零件夹具设计说明书——9页...¥0
CA6140车床拨叉831006零件夹具设计说明书——9页...¥0 机械设计制造及其自动化毕业设计(论文)开题报告...¥0
机械设计制造及其自动化毕业设计(论文)开题报告...¥0 XX大学理工类毕业设计(论文)开题报告——自行车配件管理系统...¥0
XX大学理工类毕业设计(论文)开题报告——自行车配件管理系统...¥0 课程设计 CA6140车床拨叉831002的加工工艺及钻φ25孔的钻床...¥0
课程设计 CA6140车床拨叉831002的加工工艺及钻φ25孔的钻床...¥0 毕业设计辅助工具_免费在线论文文案文章修改神器_毕业设计辅助软件_AI...¥0
毕业设计辅助工具_免费在线论文文案文章修改神器_毕业设计辅助软件_AI...¥0 六自由度工业机器人设计【说明书(论文)+CAD图纸+SolidWork...¥46.00
六自由度工业机器人设计【说明书(论文)+CAD图纸+SolidWork...¥46.00 补价¥1.00
补价¥1.00 陈家沟桥梁施工组织设计方案.doc...¥0
陈家沟桥梁施工组织设计方案.doc...¥0 一级减速器成套CAD图【22CAD】...¥37.00
一级减速器成套CAD图【22CAD】...¥37.00XX大学外语教学楼设计
【摘要】 本文为XX大学外语教学楼设计说明书。该楼建筑面积5000平方米左右,根据建筑设计、抗震方面等的要求,确定合理的结构形式和结构布置方案,确定框架、基础的形式。根据要求采用了钢筋混凝土结构。
本设计中选取一榀主框架以及楼面及屋面板进行截面设计及配筋计算。首先根据框架布局确定各构件尺寸,进行恒载、活载及风荷载的统计。然后采用PKPM进行竖向荷载、水平荷载作用下的结构内力计算,并进行内力组合分析,按最不利的一组内力,进行构件计算。楼板采用弹性理论设计,并进行柱下独立基础的配筋设计。除此之外,还进行了楼梯的设计计算。最后,根据计算结果,按照相应的构造要求,绘制了结构施工图,并写出了相应的设计说明。
本设计的特点之一,运用了大学四年所学过的很多理论,计算中多种计算方法得到体现,如D值法,弯矩分配法,分层法等,并采用实际工作应用软件“天正”“PKPM”进行设计。使自己掌握了多方面的知识。
【关键词】 结构设计 框架结构 建筑设计
The design of foreign language building in Huaqiang University
[Abstract] This article foreign language building in Huaqiang University Building Design specification. The building construction area of 5000 square metre, according to the requirements of architectural design, seismic aspects such as to determine the structure of reasonable layout and structure, determine the framework and foundation form. According to require the use of the reinforced concrete structure.
This select one common in the design of main frame and floor and roof plate cross section design and reinforcement calculation. First determined based on the framework of layout components size, dead load, live load and wind load of statistics. Then using PKPM structure under vertical load and horizontal load, internal force calculation and combination of internal force analysis, a set of internal force, according to the most unfavorable components are calculated. Floor adopts the design of elastic theory, and under column independent foundation reinforcement design. In addition, also has carried on the design and calculation of the stairs. Finally, according to the calculation results, according to the structure of the corresponding requirements, draw the structure construction drawing, and write the corresponding design specifications.
One of the characteristics of this design, on the basis of the theory of the university four years of learned a lot, are present in a variety of calculation method, such as D value method, the bending moment distribution method, hierarchical method, etc., and adopt the practical work of application software "was""PKPM"To carry on the design. To master the various knowledge.
[Key words] Structure design Frame structure Architectural design
目录
5.建筑系部设计 3
(四)楼梯的计算书 37
(五)独立基础的计算书 42
第七章 结构施工内容 44
3.屋顶层结构施工图(含配筋表) 46
4.梁平法施工图(含配筋表) 47
5.主平法施工图(含配筋表) 48
6.梁、柱,立、剖面施工图(含配筋表) 49
7.整榀框架施工图(含配筋表) 50
8.楼梯结构图(含配筋表) 51
9.基础平面布置图 52
………






